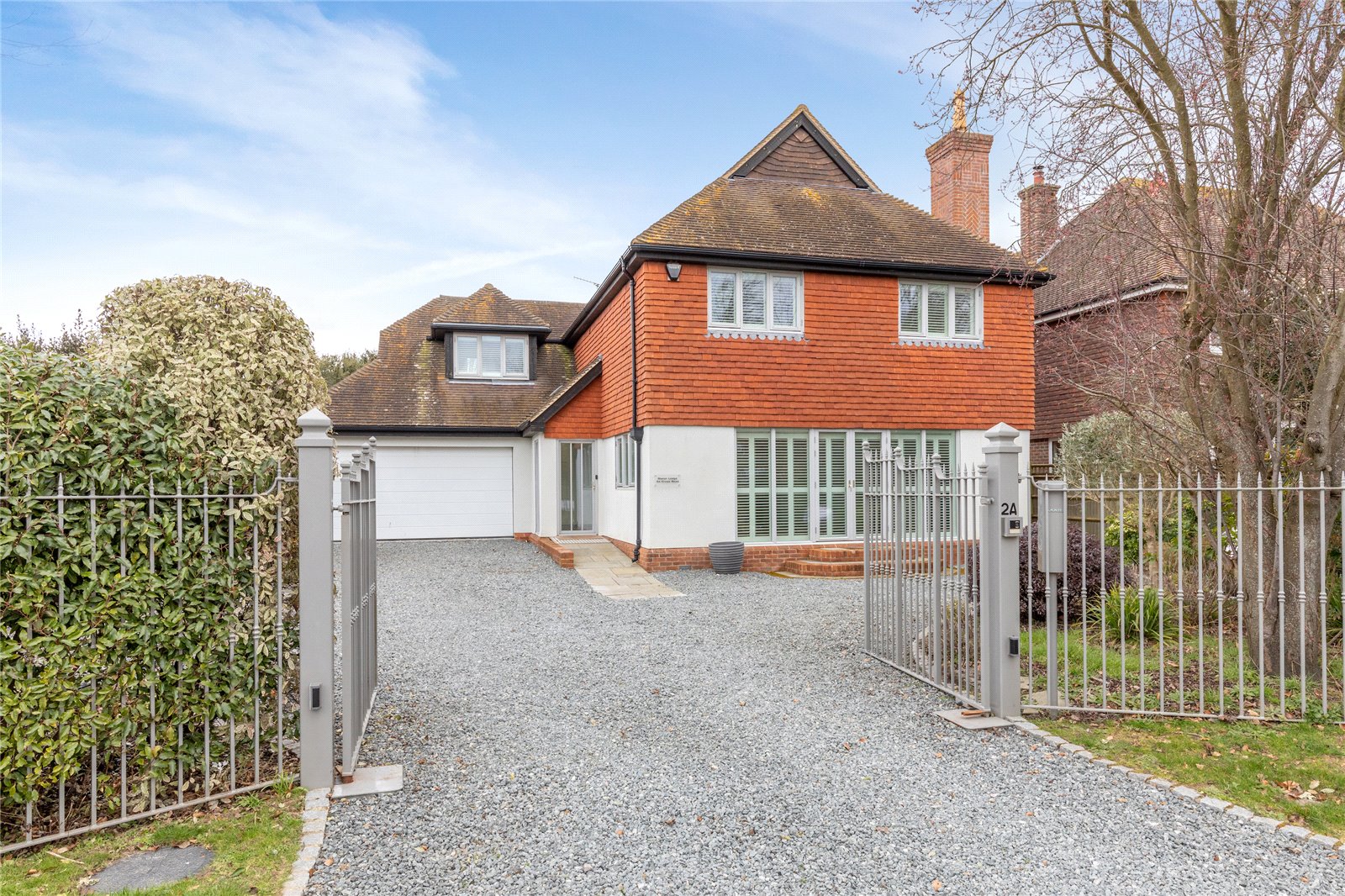Manor Lodge, 2A
Cross Road, Rustington, Littlehampton, West Sussex, GB - BN16 2ST

Under Offer
Freehold
Private Treaty
6
6
House
Detached

Nathan Brennan
CONTACT
Manor Lodge is a prestigious coastal residence located on the exclusive Willowhayne Private Estate. Sat behind imposing electric gates and boasting over 3,710 sq.ft. of flexible accommodation across three floors, this impressive property benefits from six bedrooms, six bathrooms, three reception rooms, a fabulous open plan kitchen / living room and a double garage. The large and landscaped grounds are a particular feature of Manor Lodge, with mature trees and hedging providing enviable privacy and security. Only moments from the sea and private greensward, this property is enviably located and is only a short stroll to the beautiful villages of East Preston and Rustington, which offer an array of shops, eateries and thriving wine bars and pubs. It is also within walking distance of Angmering’s mainline railway station which provides regular services to London Victoria in circa 90 minutes. The grand entrance hall with its spectacular bifurcated staircase leads to an impressive galleried landing and accentuates the exacting standard to which this distinguished property has been designed and constructed. The contemporary kitchen / living room provides the most desirable and flexible of spaces in which to entertain guests, with large sliding doors leading to the terrace. The kitchen enjoys bespoke cabinetry, an array of built-in appliances and a central island with wrap around breakfast bar. This space seamlessly flows into a dining area which is ideal for formal entertaining. The sitting room is situated to the front of the property and benefits from a dual aspect, feature fireplace and double doors leading to the front south-facing garden. There is also a study, shower room, cloakroom, and separate utility room with access to the integral garage on the ground floor. There are five bedrooms and four bathrooms on the first floor, in addition to a private roof garden. The impressive principal suite occupies the entirety of the second floor and boasts several sky lights, an en-suite shower room and a dressing room. Manor Lodge’s mature and landscaped grounds have been diligently maintained to provide seclusion and privacy. There is a large terrace which is ideal for alfresco dining, a sunken firepit area, and a large, manicured lawn. The property is accessed via double electric gates from where an imposing driveway leads to a large parking area and to the integral double garage. Council Tax Band - G


























